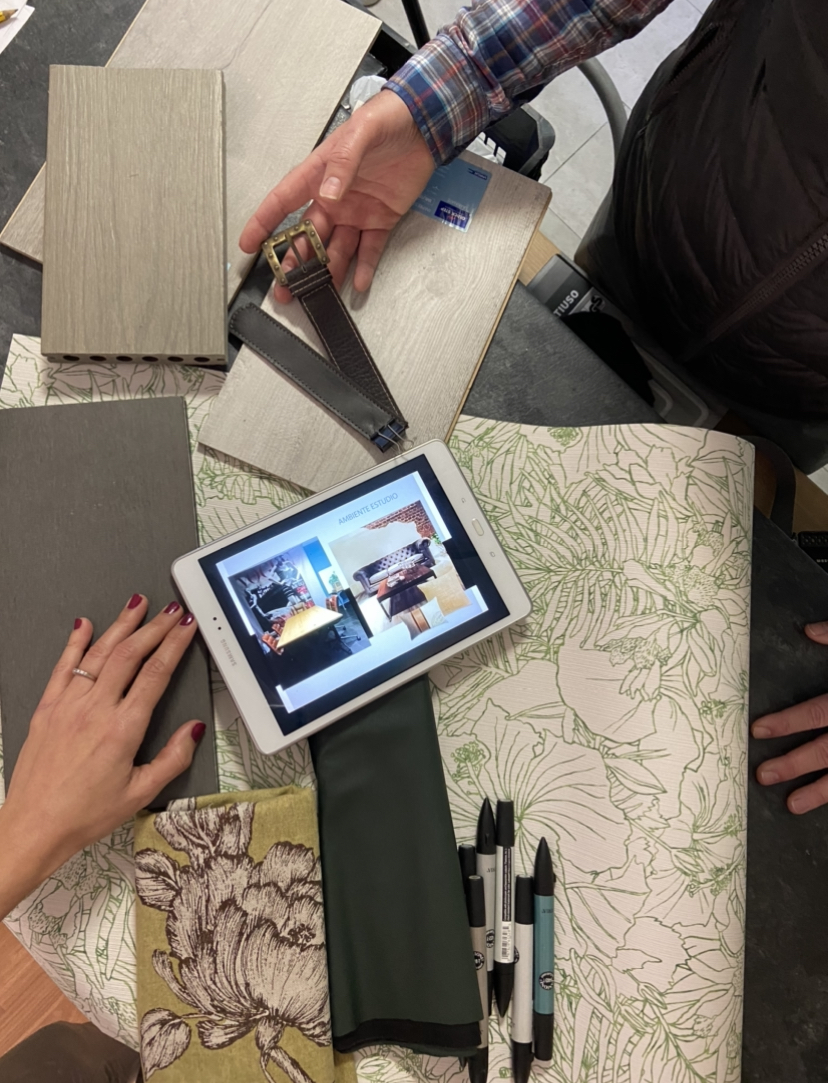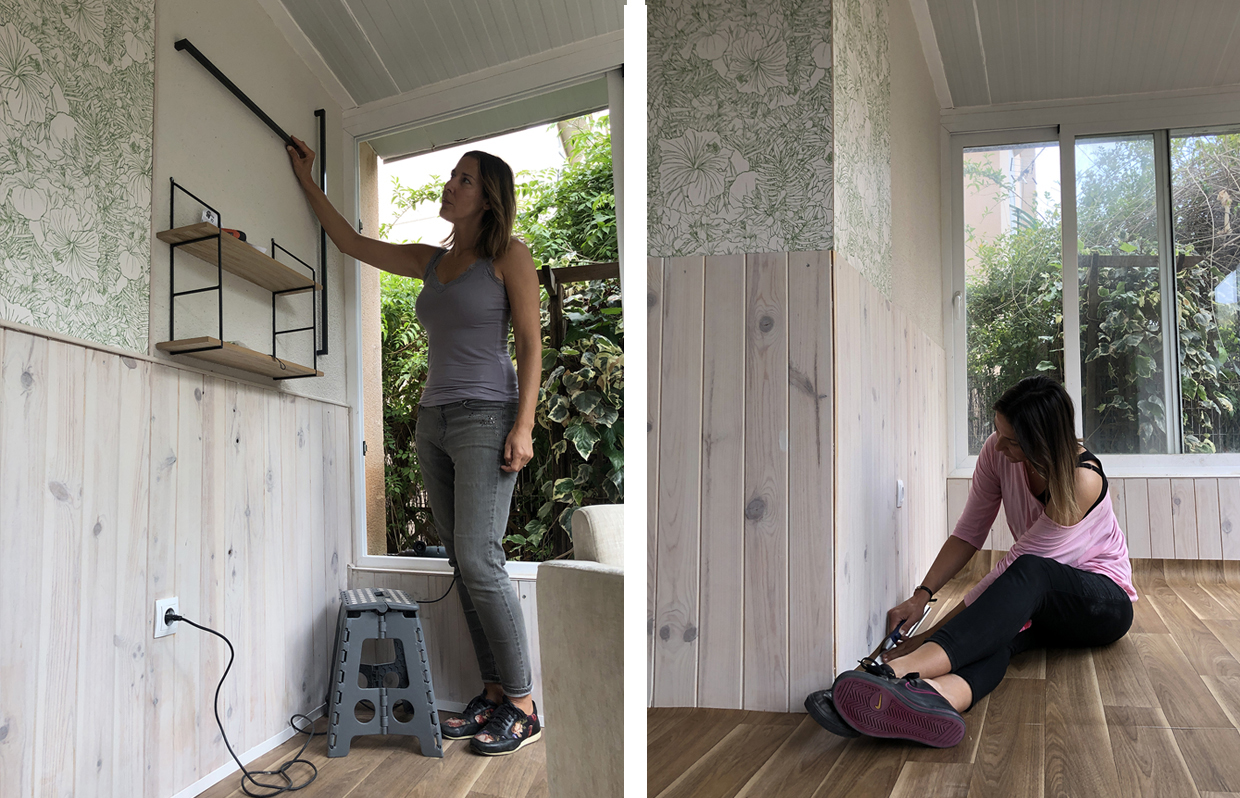Transforming a space
This is a capsule of a global decoration project that I carried out in a ground floor where the client wanted his studio as a photographer and his home to coexist in the same space.
You can see the transformation of one of the rooms below. From the selection of materials, colours and furnishings to how in stages I intervened on the floor and walls.
Space was gained towards the interior by placing a glass enclosure, a great success to gain light and more than anything else, habitable space.
The feeling of a greenhouse/garden that the client wanted was achieved by applying a white and green wallpaper with plant motifs.
The floor needed to gain warmth and I proposed placing an imitation wood vinyl.
An architectural element of the house that at one point was almost “annoying” for the distribution of space, the column, we decided to give it prominence by embellishing it with a natural rope at the bottom and the same decorative beautiful paper, feeling of “vertical garden” at the top.
Covering the corner of the room with wooden strips and painting it in a diluted white effect, is another of the warm points that make this space very cosy today and as a whole, a small oasis to enjoy a moment of relaxation, reading or music.
Transform to enjoy your home more!!!









